Get precise and detailed Floor Plan services for your property. Our skilled team creates comprehensive layouts, showcasing the property’s dimensions and room arrangements to assist in better planning and visualization.
Floor Plan Services
Boost buyer engagement
20% of potential buyers dismiss listings without a floor plan, making it crucial for sellers to include one. A floor plan allows buyers to envision themselves in the space and make informed decisions. Neglecting to include a floor plan could result in missed opportunities for sellers.
Amplify the time spent on your listing
93% of buyers prefer properties with detailed floor plans, emphasizing the impact of a well-designed layout on attracting potential buyers. Including a floor plan allows buyers to envision themselves in the space and assess its suitability, making it essential for sellers to recognize its value in property listings.
Enables buyer visualization
Access to the property layout allows you to easily picture yourself living in the home and determine if it meets your needs. It also helps you envision the potential of each room and ensure that the property aligns with your lifestyle and preferences.
Boost your leads by 33%
Incorporating a well-designed floor plan, you can maximize the appeal of your property and captivate potential buyers, ultimately increasing your chances of making a sale.
2D Floor plan / Floor
$12.00
3D Floor plan / Floor
$18.00
Site Plan
$10.00
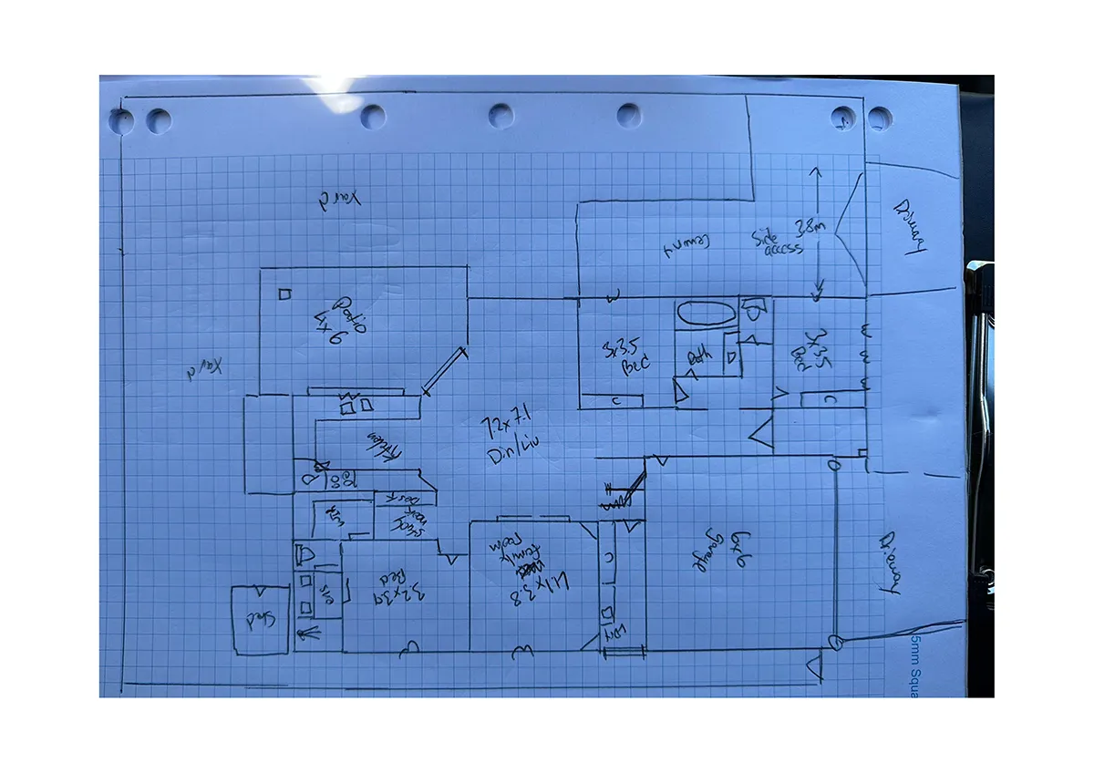
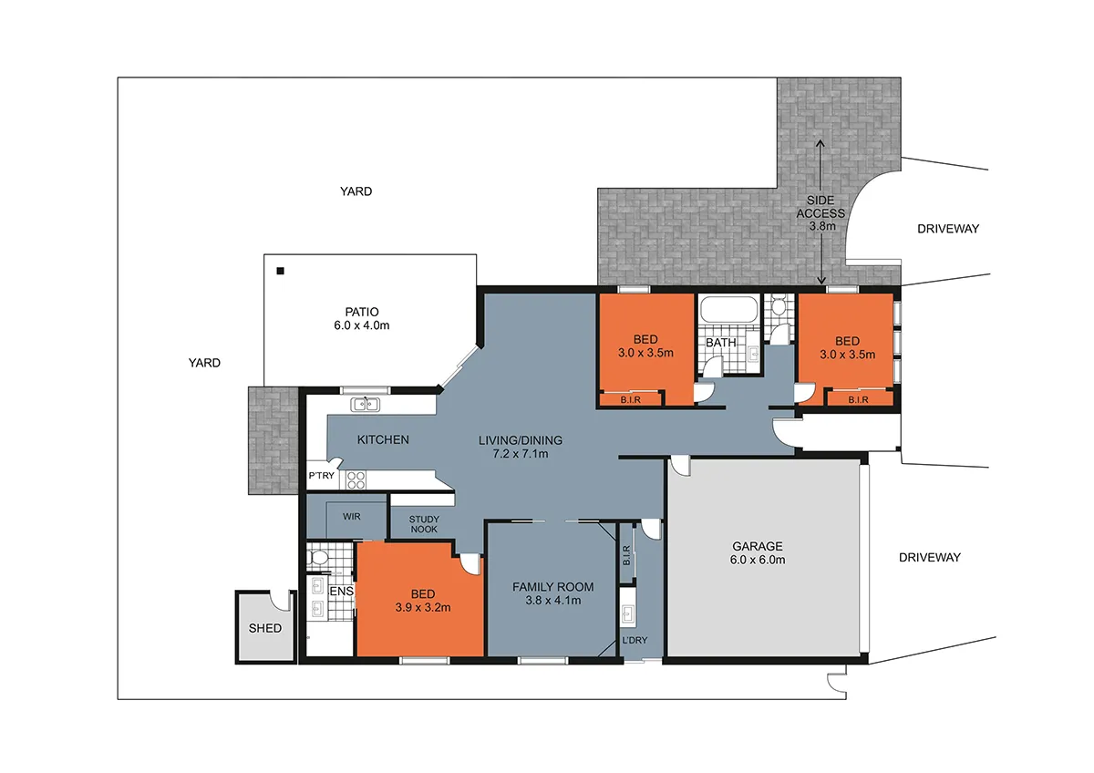
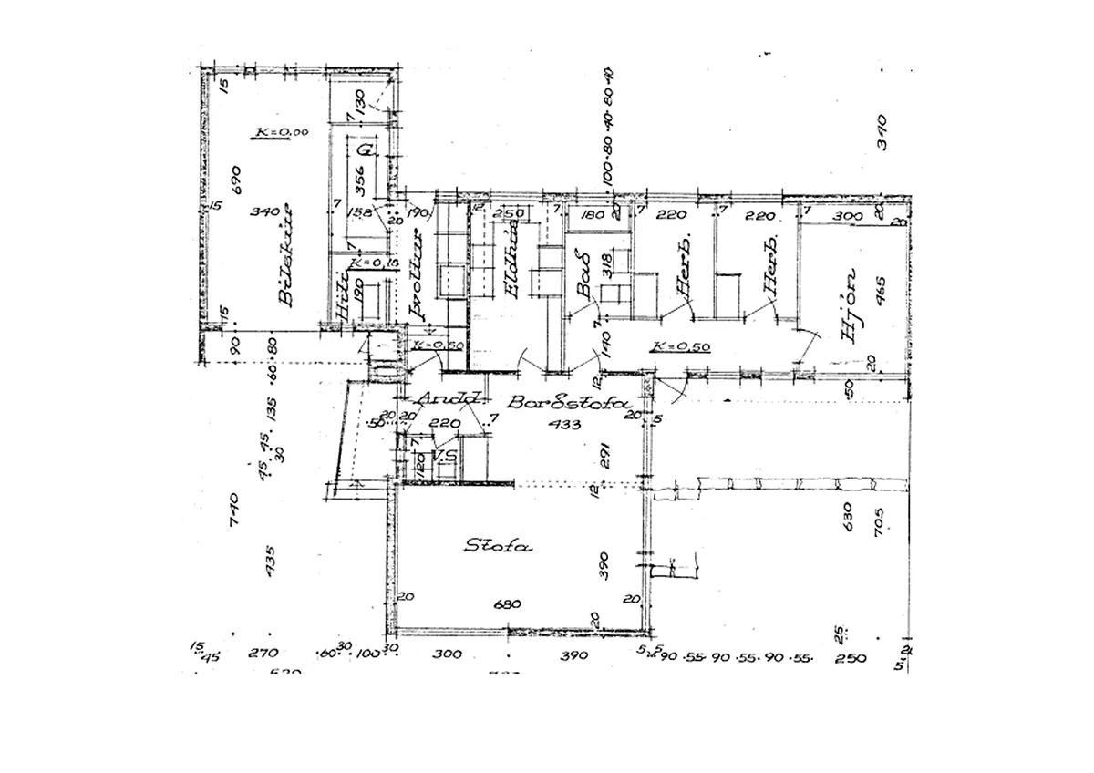
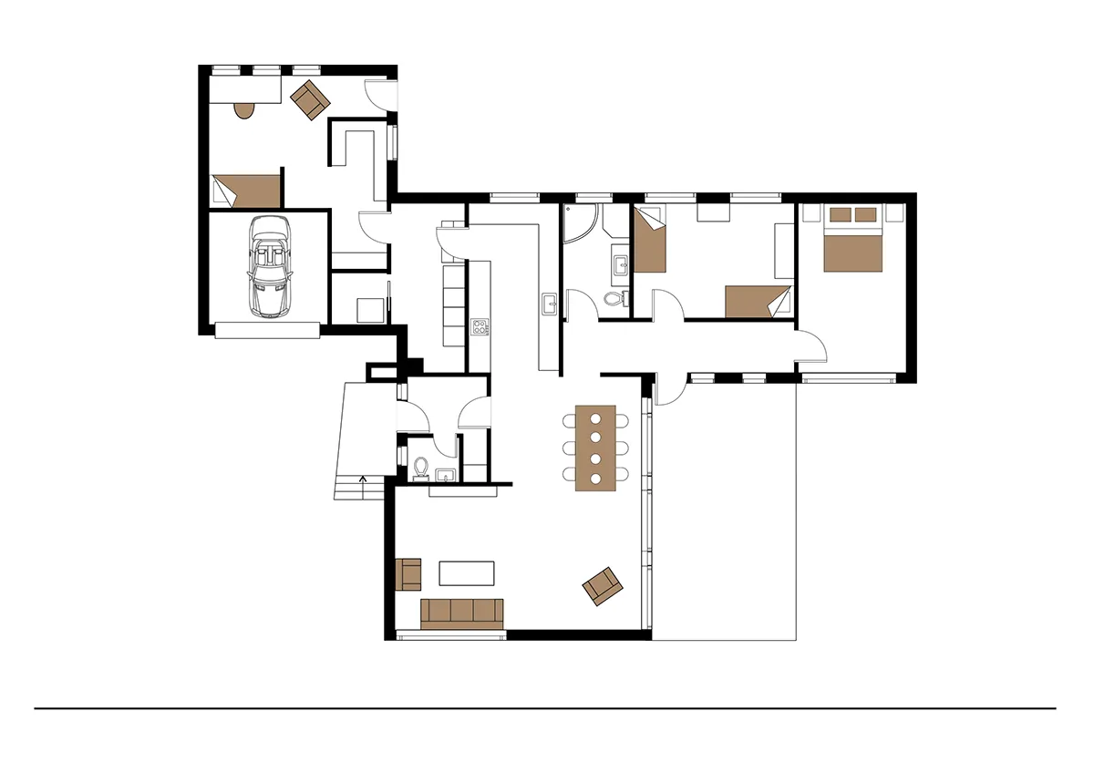
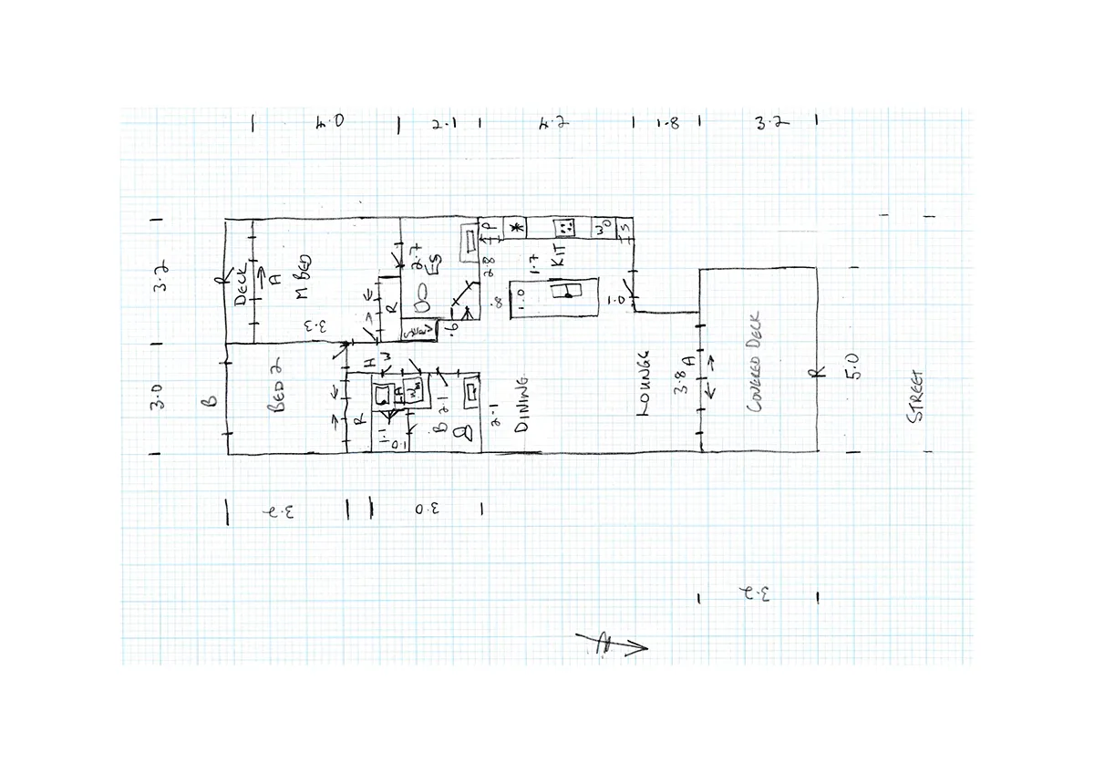
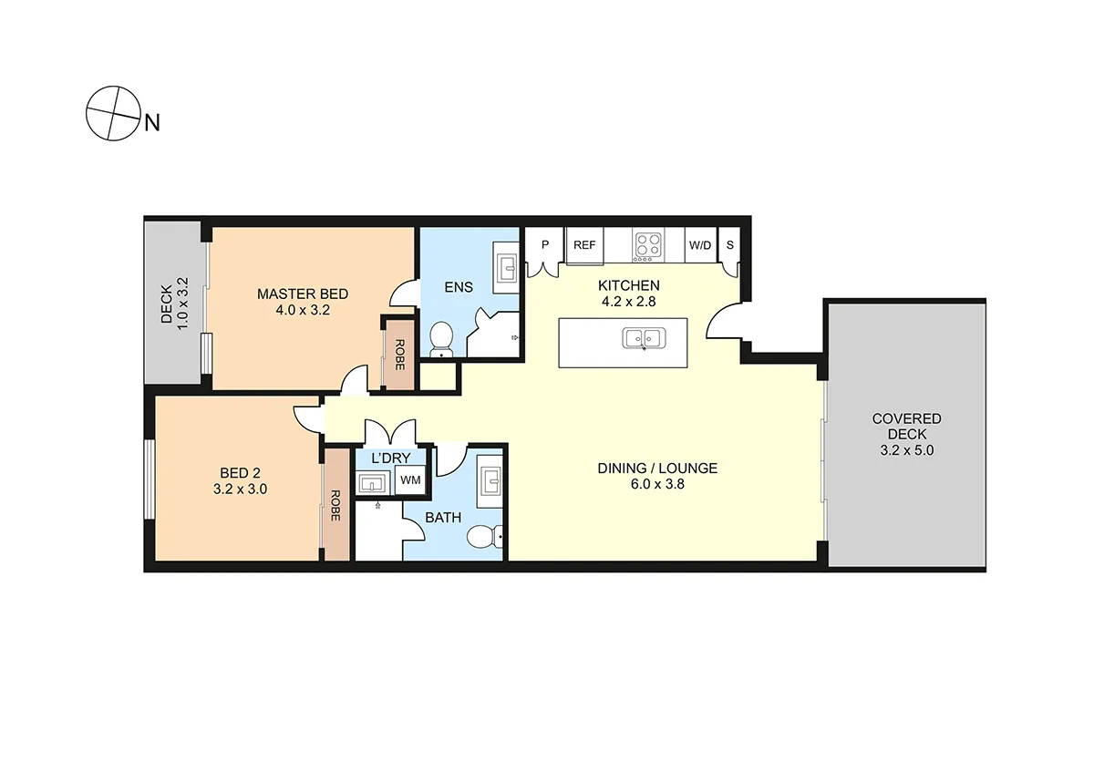
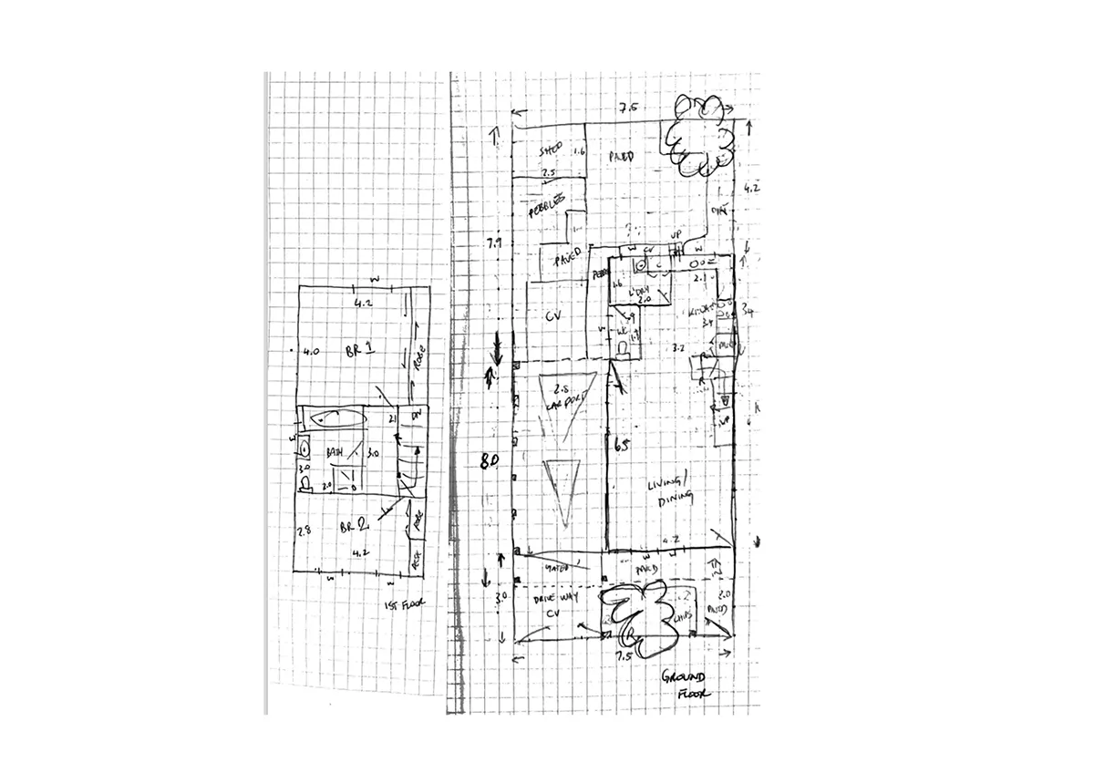
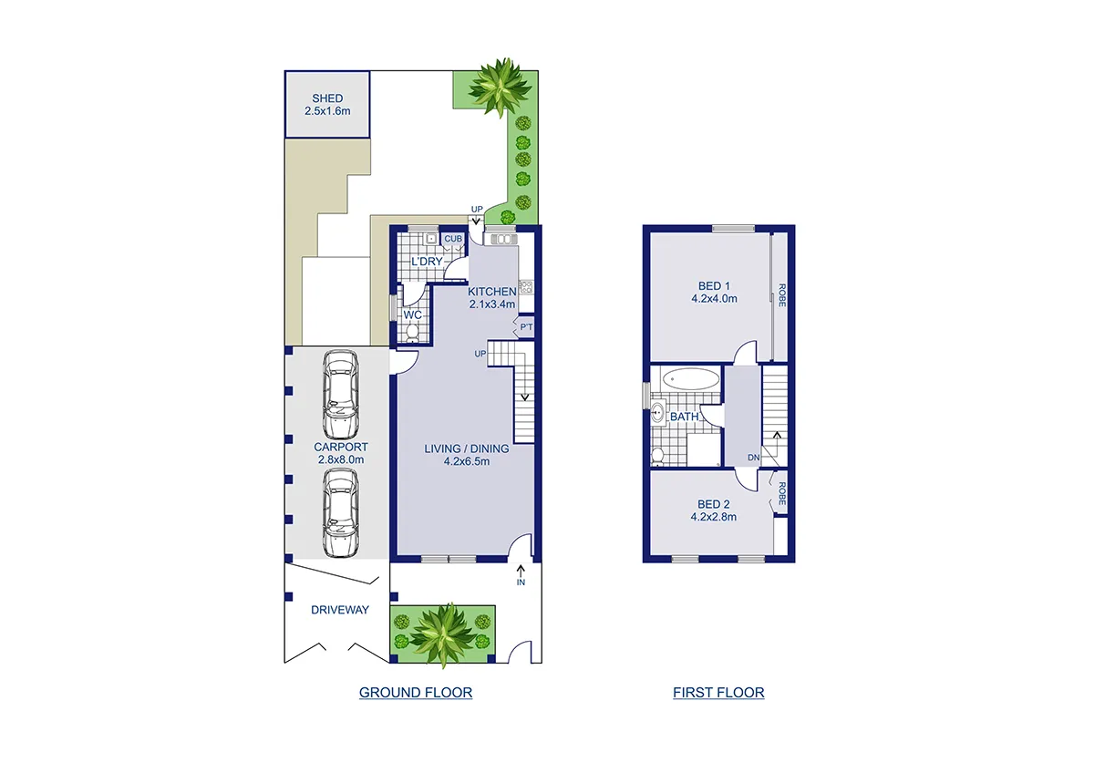
Floor Plans are crucial tools used in the architectural, interior design, real estate, and construction industries to envision and convey a building’s layout and structure. They provide a bird’s-eye view of the area, depicting how the rooms, walls, windows, doors, and other architectural features are arranged. There are two types of floor plans: 2D and 3D representations, each with its own characteristics and functions.
2D Floor Plans:
A 2D floor plan is a simplified, two-dimensional representation of a building or area. It typically includes walls, doors, windows, and other architectural components. There are several variations of 2D floor plans, including:
- 2D Black and White: This type of 2D floor plan usually features black lines on a white background, offering a simple and straightforward visual representation of the space.
- 2D Colour: In a 2D color floor plan, different colors are utilized to differentiate between various objects, including walls, doors, and furniture. This enhances the comprehension of the layout and adds visual appeal.
- 2D Textured: A 2D textured floor plan depicts the surfaces of walls, floors, and other architectural elements with textures or patterns. This creates a more precise and detailed picture of the space.
3D Floor Plans:
A three-dimensional floor plan provides a more accurate and immersive portrayal of a structure or area. It adds depth, height, and perspective to the floor plan, enhancing the ability to visualize the architectural concept. Variations of 3D floor plans include:
- 3D Full Colour: This type of 3D floorplan accurately simulates the appearance of the room by incorporating colors, textures, and realistic lighting. It provides a highly precise and visually appealing portrayal.
- 3D with Furniture: A 3D floorplan with furniture illustrates the placement of various pieces of furniture throughout the design. This aids in understanding the layout, functionality, and flow of the space.
Floorplan Site Plan Combination:
A floorplan site plan combination combines the elements of both a floor plan and a site plan. A site plan illustrates the layout and features of the immediate surroundings, encompassing outdoor areas, landscaping, parking lots, and adjacent buildings. By merging the floor plan and site plan, a comprehensive understanding of the building and its environment is attained.
Custom FloorPlans:
Custom floorplan designs are created to accommodate specific needs and preferences. The individual room arrangements, architectural features, and design elements are integrated in accordance with the client’s particular requirements.
Site Plan:
A site plan is a drawing of a piece of real estate that depicts how buildings, roadways, pathways, landscaping, and other site-specific features are arranged. It is valuable for understanding how the structure interacts with its surroundings.
Lot plans:
Site plans that display the arrangement of a specific lot of land are known as Lot plans. They typically show the location of the house, property lines, and any other buildings on the lot.
Interactive Floor Plans :
The term “Interactive floorplans” refers to floor plans that can be viewed and modified online. This type of floorplan allows users to explore a space more thoroughly and visualize how it would look with different furniture arrangements or layouts.
Unlock the full potential of your space. Get professional floor plans with our Floor Plan services and watch your space come alive. Contact us for more info.

