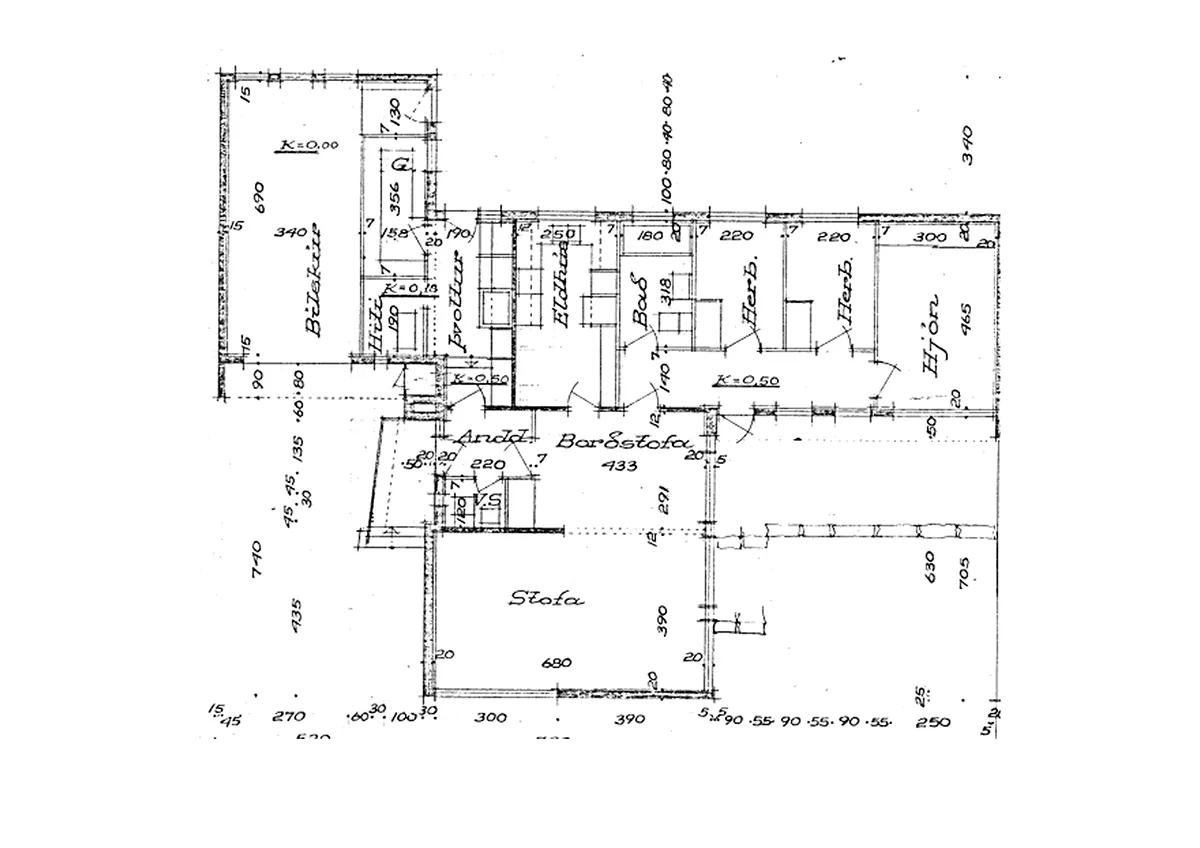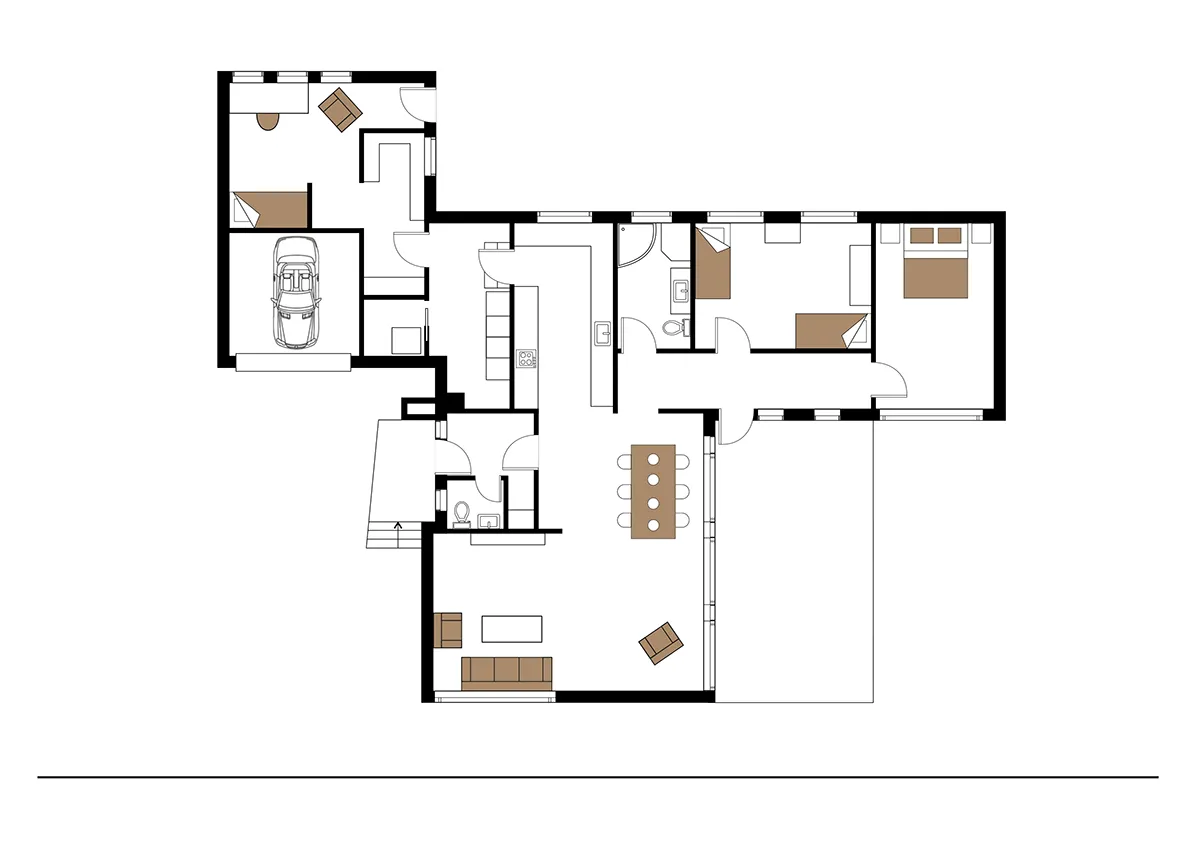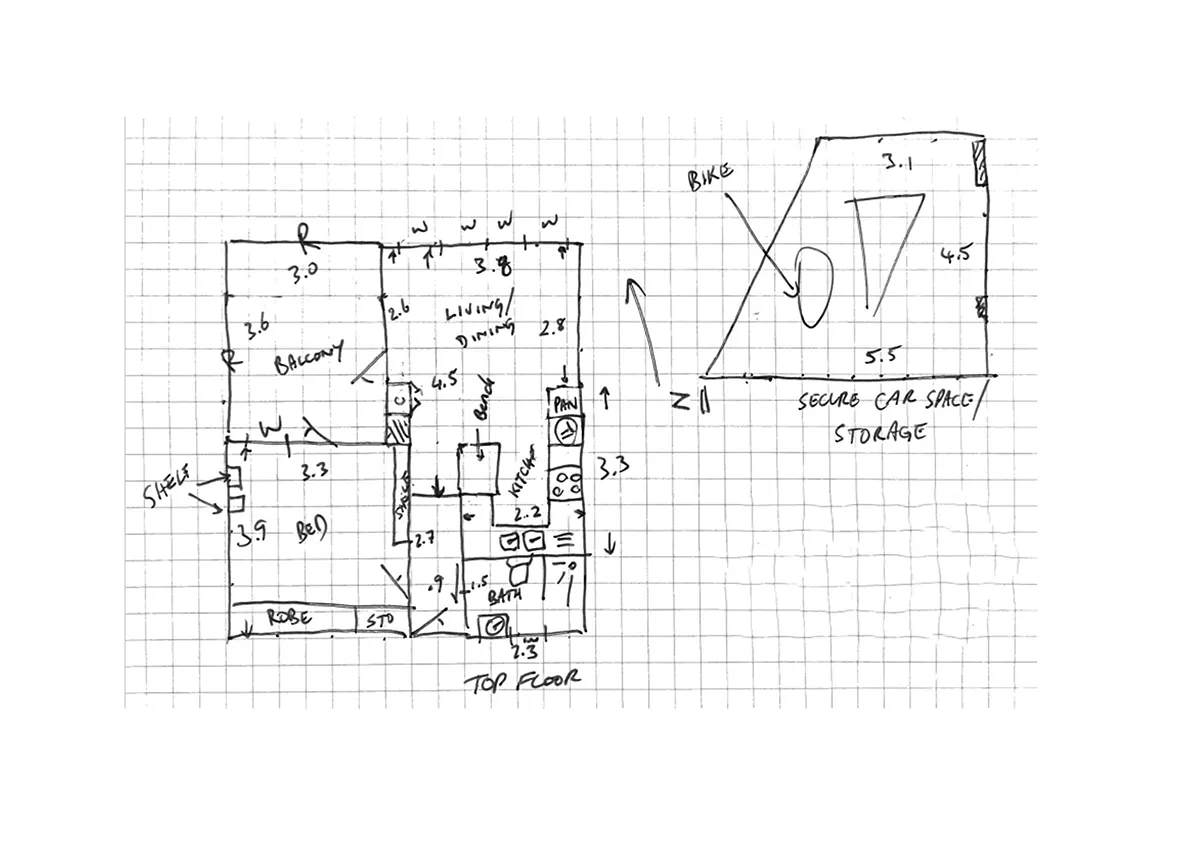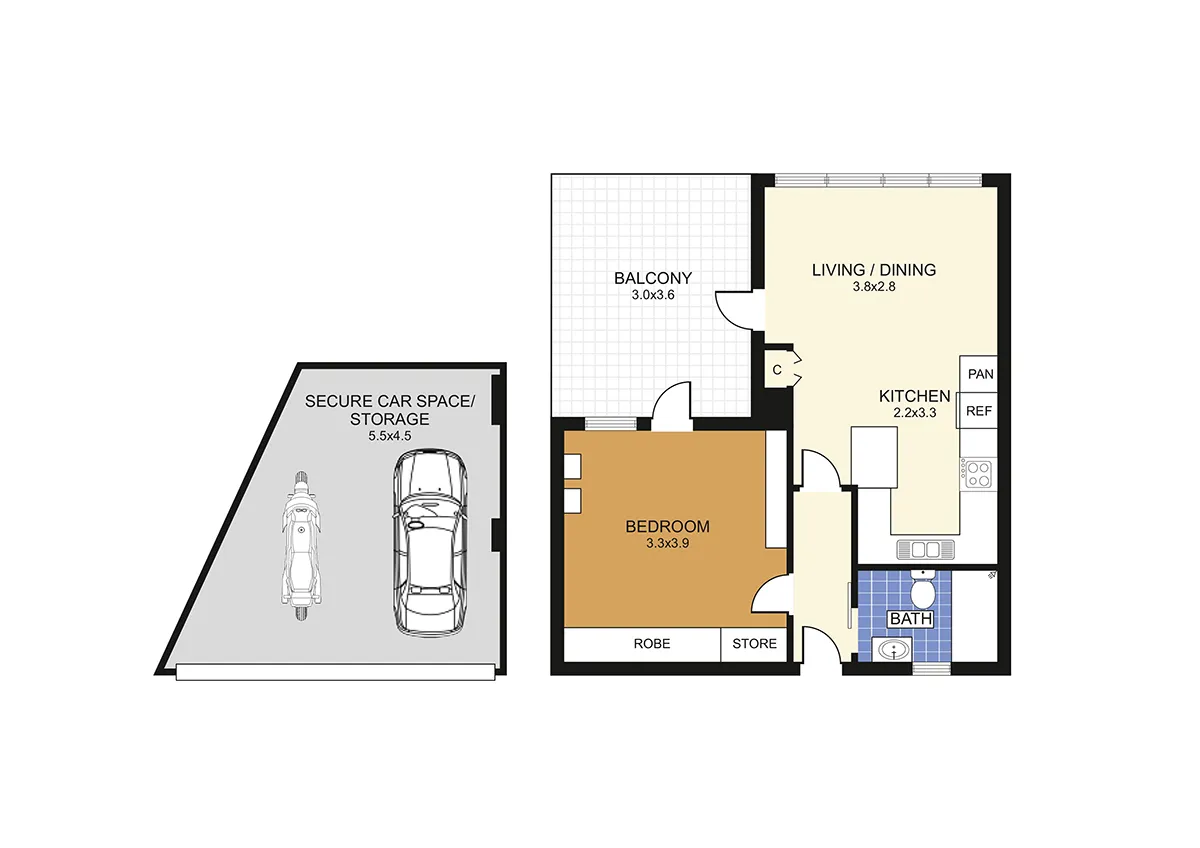Gone are the days of scribbling on napkins or struggling with confusing software. Our expert team of designers brings your ideas to life, crafting precise and visually stunning blueprints that capture the essence of your space. With our 2D Floor Plan services, we turn property into leads for interior designers, builders, and resellers.
2D Floor Plans
Visualization and Clarity
Ditch hand-drawn sketches and messy measurements! Our 2D floor plans provide a clean, accurate, and professional representation of your space.
Cost-Effectiveness and Long-Term Value
Investing in professional 2D-floor plans is a cost-effective solution compared to potential renovation mistakes or inefficient space utilization. Furthermore, these plans serve as valuable assets for future reference, renovations, or resale purposes, providing long-term ROI.
Enhanced Decision-Making & Communication
Having a precise 2D-floor plan at your fingertips empowers you to make informed decisions with confidence. Whether you’re discussing interior design ideas with professionals, or presenting your space to potential buyers/tenants, our plans serve as a common language, fostering clear communication and avoiding costly misinterpretations.
Save Time and Resources
Skip the time-consuming hassle of measuring, sketching, and editing manual floor plans. We deliver accurate and visually appealing 2D plans promptly, allowing you to focus on other important tasks. You’ll enjoy significant time savings and reduced stress, leaving you free to concentrate on bringing your vision to life
2D Floor plan / Floor
$12.00




Transform your vision into a tangible reality with the power of professional 2D floor plans.
Unleash the Potential of 2D Floor Plans
Visualize Your Dream Layout
Whether you’re renovating a cozy studio or building your dream home, 2D floor plans provide a clear roadmap for maximizing space and functionality.
Boost Your Real Estate Listings
Showcase your property in its best light with high-quality floor plans that entice potential buyers and renters.
Impress Contractors and Clients
Communicate your design intent with absolute clarity, ensuring seamless collaboration and avoiding costly misinterpretations.
Enhance Your Design Decisions
Experiment with different furniture arrangements, explore traffic flow, and optimize every square foot before breaking ground.
We Don’t Just Draw Walls, We Craft Experiences
Our 2D floor plans are more than just lines on a page. We weave in details that bring your vision to life.
- Furniture Layout Options: Explore various arrangements to find the perfect flow and functionality.
- Experience you can trust: Our floor plan experts wield cutting-edge tools and techniques to produce impeccable 2D Floor plans.
- Focus on what matters: Free up your time for your core activities like sales and marketing while we craft your perfect floor plan.
- Speed and efficiency: Superquick TAT on 2D Floor Plans, without sacrificing quality.
- Expertise at your fingertips: Gain access to a team of skilled floor plan specialists.
From Concept to Completion, We’re With You Every Step of the Way
Expert Consultation
Discuss your project goals and receive personalized recommendations from our experienced designers.
Seamless Collaboration
Share your ideas, sketches, and reference materials for a floor plan that truly reflects your vision.
Rapid Turnaround
Receive your high-quality 2D floor plan within hours, not days, so you can keep your project moving forward.
Multiple File Formats
Download your floor plan in various formats (PDF, DWG, JPG, AI) for maximum compatibility and flexibility.
Ready to transform your dreams into reality?
- Don’t wait – contact us today for a free consultation and unlock the endless possibilities of professional 2D-floor plans services!
- Let’s breathe life into your space, together.

